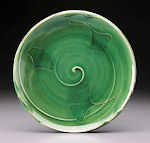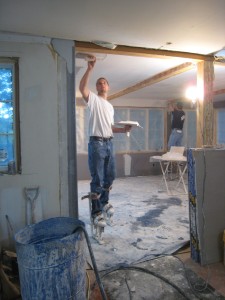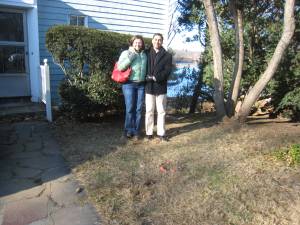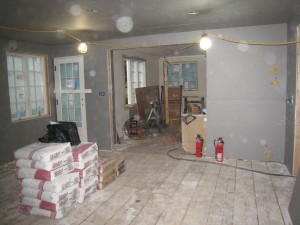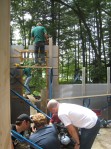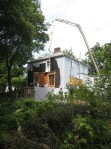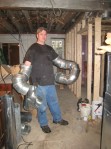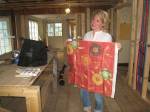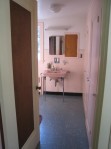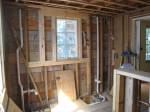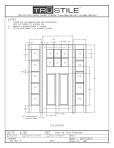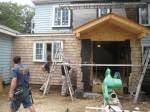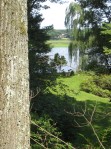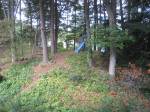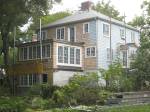More finds from my travels….
Now that Episode 2 has aired…
For those of you who have seen the last two shows of This Old House in the last two weeks, you can see how much prep work was involved before we even began to build (lead abatement, asbestos removal, dealing with termite damage, etc.) But even before that, we had to get approvals from the Conservation Commission before we could get a building permit! Actually, work on This Old House Auburndale started before the actual building permit was obtained … no we didn’t do it illegally! Tom Silva, This Old House’s veteran intrepid builder, obtained a demolition permit first so that the interior work could begin in advance of the actual building permit. This helped expedite the process since we had to wait for the Conservation Commission’s once-monthly hearing and a ten-day waiting period before we could get the building permit and actually start the project.
We were “under the gun” so to speak. If we had not been able to get approvals at that point, our Auburndale house project would not have flown! They had another project waiting in the wings had this not worked out. Phew!!!
We enlisted the help of a wetlands consultant, Karon Catrone, who was very experienced and helpful in getting us through the process successfully. The surveyor, Everett Brooks, was also super efficient. We pulled together the submission in a matter of days! Looking back, it is amazing how far we’ve come in such a short amount of time.
Next week, Episode 3!
Meanwhile, here is a sneak peek at what happened last week on This Old House project house! Now, flooring is next along with deck and railings!
Whew! the first show has aired…what a relief!
The first show aired this last week and it was such a relief to actually see it! It was amazing to see so much information packed into a short, nominal half-hour show. I now see how much work it is to put together a show like this and I saw only a small smidgen of the whole process to actually put it together. Kudos to the This Old House team for doing this time and again and doing such a wonderful job! There are so many disparate parts and people involved. It is such a complex web of people, ideas, and logistics!
We have come such a long way from when we, the homeowners Allison and Raveen Sharma and I, first were told “we are IT!” What was truly a long shot has become a reality. The ingredients were all there – wonderful site, wonderful family, a “ho-hum” house in dire need of a make-over… especially the homeowners…they have been incredible throughout this whole process. My hat’s off to Allison and Raveen Sharma and their lovely children!
Here is a photo of Allison and Raveen that I had submitted eons ago to This Old House last January, back when the weather was cold and the house was empty. The transformation is now well on its way. The Sharmas had the vision to see what this house could be. Kudos to them!
- Allison and Raveen in front of “ho-hum” house with a tantalizing glimpse of the Charles River beyond.
This Old House – sheetrock goes in, the house feels smaller…for a while
It is an interesting phenomenon that happens on every project – no matter the size. At various points in the construction, spaces will seem “too small”, “smaller than you thought”, “huge” and then “small” again, and finally…just right. When you first excavate, that is if you are adding on, the hole will seem extra small because as the hole is being dug, the extra dirt is being piled right next to it, creating the illusion that the hole is incredibly small. Fears may run rampant in your mind…did we make this too small? should we have added a bigger area? However, once the floor deck is in and no walls are framed yet, you stand on the deck and it seems huge! Then when the walls are framed, it still seems pretty big, though not quite as big. Then, when the sheathing goes up, it feels bigger again because now you have a reference point – that is the outside wall. After insulation comes the sheet rock. This is when it gets dark and smallish feeling, again. The good news is: once the sheet rock is plastered, it will feel bright and spacious. But the best part is at the end…when the actual elements are in place, for example – in a bathroom – when the vanity is in and the tub is in, and the tile – the space will feel much bigger. This is because the eye has a point of reference for scale. Without the details in a room, the mind’s eye thinks things are bigger than they really are because there is no reference point.
This Old House – insulation going in this week
There will be four types of insulation going in this week at This Old House. Generally, there will be open-cell spray foam insulation in the new walls except in the basement where the foundation had insulation integrated with the forms, called “ICF” or insulated concrete forms” (see photo below of concrete being pumped into the foundation forms … they had to go over the house because they didn’t have access to the backyard!) So, actually there are five!
In the existing walls that were not opened up Tom and his subs will spray in cellulose. The original house had a thin material that was maybe a half-inch thick that was not readily identifiable. In the ceiling of the new sunroom, we have a special condition where the floor “sandwich” is rather shallow so a closed-cell insulation will be used there for its higher R-value (a standard for measuring thermal capacity – the higher the better). Then, in the ceiling of the family room in the basement, regular fiberglass insulation, the pink stuff, will be used to keep the heat of the radiant flooring in the sun room above.
So that is five types! There actually may be six if you include the rigid insulation that will be placed behind the “niche” that will be installed in the wall above the stove, for extra insulation.
This Old House – Guts
Now that the exterior is more or less well on its way, the interior “guts” have also been getting put in place. The “guts” of a house are like the systems of the body. The electrical system is like the body’s nervous system. Besides the usual lights that one expects to be part of this, a home security system is being installed, which in this case is a wireless system. Also, part of the electrical system are all the smoke and fire and carbon monoxide sensors required by code to provide safety measures. Another system in the “guts” of the house is the HVAC system, which in this case, is a high velocity hydro air system. Heat will be provided by radiant heat in the basement and first floor areas.
The HVAC was being put in place last week. Unlike this photo, the duct work is usually on the inside of the “body” of the house.
Sneak preview of This Old House interior!
Today Melissa Gulley, interior designer extraordinaire (see http://www.DesignTrackMind.com), gave a sneak preview of some of the colors and fabrics that will be incorporated. It is going to look great! The Sharmas are fond of warm, vibrant colors which are simple yet sophisticated.
Also, I realized that there are many parts of the house that viewers cannot see. Even though there are four webcams taking photos every ten seconds, they are stationary. Here are some interior views of the upstairs master bedroom and master bath. The existing bedroom was almost too large and nebulous. Because the space was so large it made the low ceilings seem even lower. By creating a wardrobe/vanity room-separating element, the actual bedroom portion will now feel cozier and more special. We did replace the old casements with new state-of-the-art thermally efficient windows with extra sun protection and a new matching casement as well as a new patio door. The bedroom feels open, but not too open.
The master bath originally had ALL PINK FIXTURES!!!!! The original closets were in the bathroom all along the wall that is on the river view side hence now view or light whatsoever!!!
The new spacious double vanity will have a window in between the two mirrors, letting in light and providing view of the back.
Also, when you entered the original bathroom, you faced a wall. Now when you enter, you will see a very generous double casement window with the same low window sill as the rest of the house. It is very important to line up windows with doorways if at all possible. The light that comes in can be enjoyed inside not only the room it is in, but adjacent spaces such as hallways or bedrooms. This is the concept of “borrowed” light.
This Old House gets a new front door!
The new front door “system” arrives on site today! This will be a door with sidelights. There will be glass at the top of the door and the sidelights will be full glass from floor to ceiling (well, almost floor to ceiling) with “muntins”. This door system will come “prehung” which means that the two sidelights and the door will already be installed inside a frame as one unit, complete with “mullions” in between the door and the sidelights and a continuous sill.
Let me explain some of these terms. First, a “sidelight” is basically a vertical skinny fixed window. In this case we will have wood “muntins”, or, as one generally thinks of these, the wood “grill”. (One funny aside – when I first started out in architecture, I was reviewing shop drawings for some windows and the draftsman had written on the drawings, pointing to the grills, the word “muttons”!) “Mullions” are the vertical separators between two architectural elements, whether two windows or a door and a window. Mullions are usually a wider piece of trim than if the two units are placed right next to each other. In this case, the widest standard mullions is the “fat boy” mullion at 2 1/2″ (I wish I could have gotten a “fatter” one)!
The installation of the front door will be filmed this Thursday and I will be there to take photos as they do it! Check in later this week for the update!!
One more find from my travels…
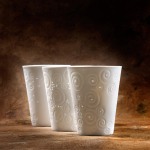
 A beautiful store that I discovered in Montreal is “À Table – Tout Le Monde” which means, roughly, “come to the table and eat, everybody“! It has gorgeous streamlined, modern yet sensuous and sometimes whimsical tableware that are a visual and tactile treat! Most are handcrafted or made in limited series. Beautiful, sleek yet organic tableware, not sterile or hard-edged. Lots of porcelain that invite touching.
A beautiful store that I discovered in Montreal is “À Table – Tout Le Monde” which means, roughly, “come to the table and eat, everybody“! It has gorgeous streamlined, modern yet sensuous and sometimes whimsical tableware that are a visual and tactile treat! Most are handcrafted or made in limited series. Beautiful, sleek yet organic tableware, not sterile or hard-edged. Lots of porcelain that invite touching.
Here is the link. http://www.atabletoutlemonde.com/
As they say on the website: “la vie est trop courte pour manger triste” or, roughly translated (by me) “life is too short to eat sadly“!
My first “show”
We are just over halfway through the filming of This Old House Auburndale. It has been quite a ride! The show will premiere the week of October 7! This had seemed so far away when we started but it is now just around the corner. You will see me in the first show with Norm Abram as we preview what is planned for transforming “this” old house. We will walk from the front entry by the garage, talk about how it needs help, talk about what the front will look like with the new pergola and new entry hall, making entering an inviting and pleasant experience. We then walk around the side of the house and get a glimpse of the “million dollar” view of the riverfront. What is nice about this particular setting on the Charles River is that not only is it riverfront, there is an incredible forest-y feel in the back. There is a drop in the landscape as you round the bend. Then there is an open view toward the right where you get a terrific view of the river while taking advantage of the beautiful garden the Sharmas’ neighbor, Sue, has created.
Then Norm and I round the back to the old sunroom which is supported by lonely lally columns, which, though sound, look spindly, weathered and not pretty. One of them is even slightly tilted! We talk about how the new sunroom will have a full basement below, which will become a sizable, yet cozy, family room …. with a view.
At this point, the “backyard” actually feels like a piece of New Hampshire. There is a sloped area held up by a retaining wall which is covered with ground cover, then a bucolic woodland scene is before our eyes. There is a small hill (hillock?) that looks almost magical in its shape. It is round and somewhat conical. It also has a ring of evergreens around it. The Sharmas have located their children’s swing set there for now but somehow it feels like something else might have happened there when the Native Americans were here… Luckily for the Sharmas, along with this property, the properties of the adjacent neighbors bend toward the river and form a small peninsula off the main peninsula so that there is actually quite a bit of land and forest between the houses and the water. But I digress.
Norm and I finish this segment by previewing with waves of our hands the new deck that will be off the new sunroom. The deck will also be connected to the kitchen via a small connecting deck so that, with a cup of coffee in hand, the Sharmas can get to the deck from the kitchen easily and then can relax and enjoy the view! Stay posted for some “before” and “progress” shots of the house on upcoming blog!
